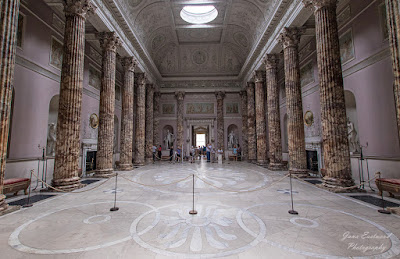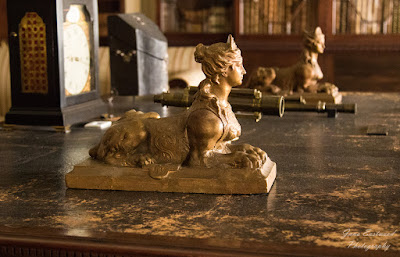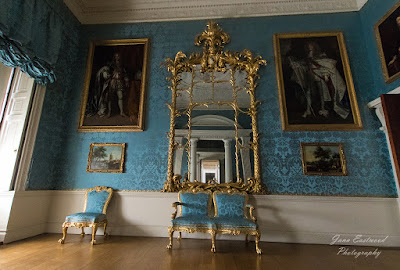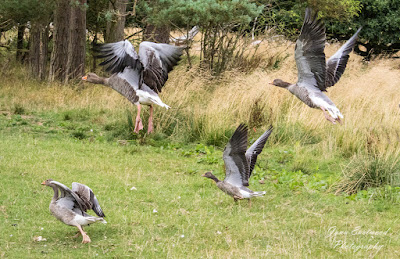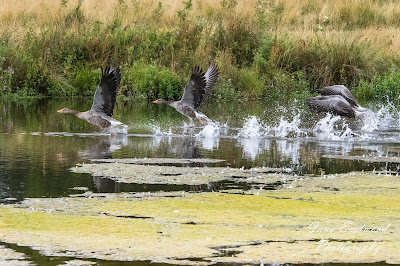Travelling up to Kedleston Hall this week I can honestly say that I didn't know what to expect. I had not done any research except in how far it was and how I was going to get there. In the past I have researched a place well before visiting but this year I thought I would do it another way. The journey would or should have only taken just over an hour but I made a few mistakes around Derby centre which took me around their inner ring road a few times! Note to self: I must avoid the centre in the future. Finally getting out of Derby with much relief, I was on the final stretch towards my new adventure.
Arriving at the entrance arch, I followed the long sweeping drive towards the house. I do like sweeping drives especially somewhere new. You never quite know when the first glimpse of the property will be. You might have seen photos beforehand but it is never the same as seeing somewhere for the first time for yourself.
Kedleston Hall is the last of a few Manors to be built on this land owned by the Curzon family since around 1297. This house you see today was commissioned in 1759 by politician, Sir Nathaniel Curzon (1726-1804) 5th Baron who later became the 1st Lord Scarsdale. The local village was moved to make way for the new house and grounds. The Church is the only part of the original village still standing on the site it was built on all those years ago. Nathaniel did not want to disturb the sacred burial grounds of the church.
All Saints Church
Curzon tomb
What was a small village church became a family church which was extended through time.
The Manor was built and designed using plans and ideas from the 16th century Italian architect Andreas Palladio by Scotsman Robert Adams who had been studying in Rome himself and came back with so many fresh ideas. Robert also oversaw most of the interior work even down to the smallest details. By 1765 the new manor was ready.
The skies were blue and it looked like it was going to be another hot day so I headed indoors first.
You enter through the north front into the reception room.
From this room you get a quick glimpse of the Museum you have to explore later as you move around the house.
The Great Staircase room.
The Great staircase room wasn't decorated at the time the house was built, In the 1920s Lord Curzon employed Jackson and Company to put the plaster work on the walls and ceiling loosely on Robert Adam's original design. This is really well done, you would never guess it was done at a later date.
The painting of Lady Mary Curzon (1870-1906) sits beautifully on the walls here. Wearing the famous peacock dress.
The Peacock dress, made from panels of chiffon, embroidered by Indian craftsmen using the zardozi method. ('Zar' meaning gold 'dozi' meaning a type of metal embroidery) stitched with silver and gold thread then shipped to Paris where it would be made into this amazing dress. The company that made the dress were the French Fashion designers of 'House of Worth' in Paris. They overlapped embroidered peacock feathers which had green beetle wings placed at the center of each. I did find this dress fascinating because I had only the other day watched a program on beetle wings on dresses.
From the staircase the house tour leads you into the Grandest room of all, one worthy of the trip alone. My first thoughts were WOW then WOW again as I looked around this amazing room!
The Marble Hall
The Marble Hall built to impress and impress it does. Built to the full height of Kedleston Hall which is 62 feet tall with twenty alabaster columns which were quarried at a cousin's estate in Nottingham. The floor is made from local Hopton Wood stone and Italian marble.
This room needs to be seen. Photos do not do it justice.
The Saloon with its beautiful domed rotunda covered in golden rosettes, like the Marble Hall stretches the full size of this 3 story manor and was also a room to impress.
The Library
I loved these old clocks!
I love books and libraries are always a must visit for me but what I loved most about this room was the Joseph Rose white ceiling. The plaster work which reminds me of a delicate lace crochet is quite something. Very pretty and feminine for a room thought to be mainly for men.
The sofas in this room are exquisite. They were made by John Linnell in London who interpreted one of Robert Adam's previous designs while also putting his own ideas into them too. Through the years they have been a little battered from time to time but all four of them have been lovingly restored.
Another beautiful ceiling. Never ever forget to look up in these amazing historical houses. The craftsmanship that goes into them, in whichever National Trust house I visit, always amazes me.
The dining room.
Originally the plaster work in this room was to be gilded in a rich paint but Lord Scarsdale decided on something a little simpler.
The silver centrepiece is known as an epergne, meaning to save time. Introduced from France in the early 1700s. They were often designed to hold candles and condiments.
As you enter the state bedchamber you can not miss the amazing four poster bed that takes pride of place in this room. The bed which was made at Kedleston has posts made from Cedar of Lebanon trees with carved palm trees, symbolising victory, and ostrich feathers symbolising power.
Beautifully gilded in gold which matches beautifully with the fabric.
Lord Scarsdale's coronet and the family's double crossed C's are embossed into the headrest.
The room which you enter from the bed chamber is a small room known as a wardrobe or walk in wardrobe as we would call it today. No clothes in here but there is a beautiful Chinese black and gold cabinet.
The Antechamber or waiting room follows the colours and designs throughout this level.
From here you circle back to the other side of the Marble Hall and down the steps to the museum. I have to tell you who the very busy man who is responsible for this museum was.
George Nathaniel Curzon was the 1st Marquess of Kedleston between 1859-1925, he became Lord Curzon between 1898 and 1911, Earl Curzon between 1911 and 1921. 5th Baron Scarsdale after his fathers death and, in 1911, Baron Ravendale. He was also the Viceroy of India from 1899 to 1905 and The Secretary of State of Foreign affairs from 1919 to 1924. In his time he was awarded the 'Order of the Garter', 'Order of the star of India', 'Order of the Indian Empire', Privy council of the United Kingdom' and 'The Fellow of the British Academy'. I think that is it if I have done my research correctly but forgive me if I left anything out.
Lord Curzon as he was known, loved architecture and art from the East and picked up many treasures on a tours of Asia while he was Viceroy of India. In his will, he divided his massive collection between the Victoria and Albert Museum in London and the second half to Kedleston Hall where a museum was to be created.
Filled with beautifully crafted treasures from all around Asia, this museum won't be to everyone's taste. It has ivory tusks on the wall which did make my heart sink a little but these are part of man's history now and it is better they be in a museum preserved than locked away and forgotten about. They are a reminder of how the world once was and the times when the British empire ruled many parts of the world.
The detail on so many of the items is truly amazing! The time and patience it must have taken the artists, yes artists because that is what they had to be to create such beautiful things.
It was a lovely walk and I was even happier when the clouds darkened and it started to rain, it was the first rain for many weeks so no complaints from me at all. It was very welcome.
A local resident.
More Greylag geese
I found this interesting carving on my travels.
Lots of bracket fungus around
I also spotted a Little Egret and a Red Kite. Too far away to take a good picture but it was nice to hear the call of the Kite and to see them both flying around the grounds.
A BIG thanks goes to all the lovely house volunteers who were full of information and happy to answer any questions I had.
All images are copyright
Jana Eastwood photography




















